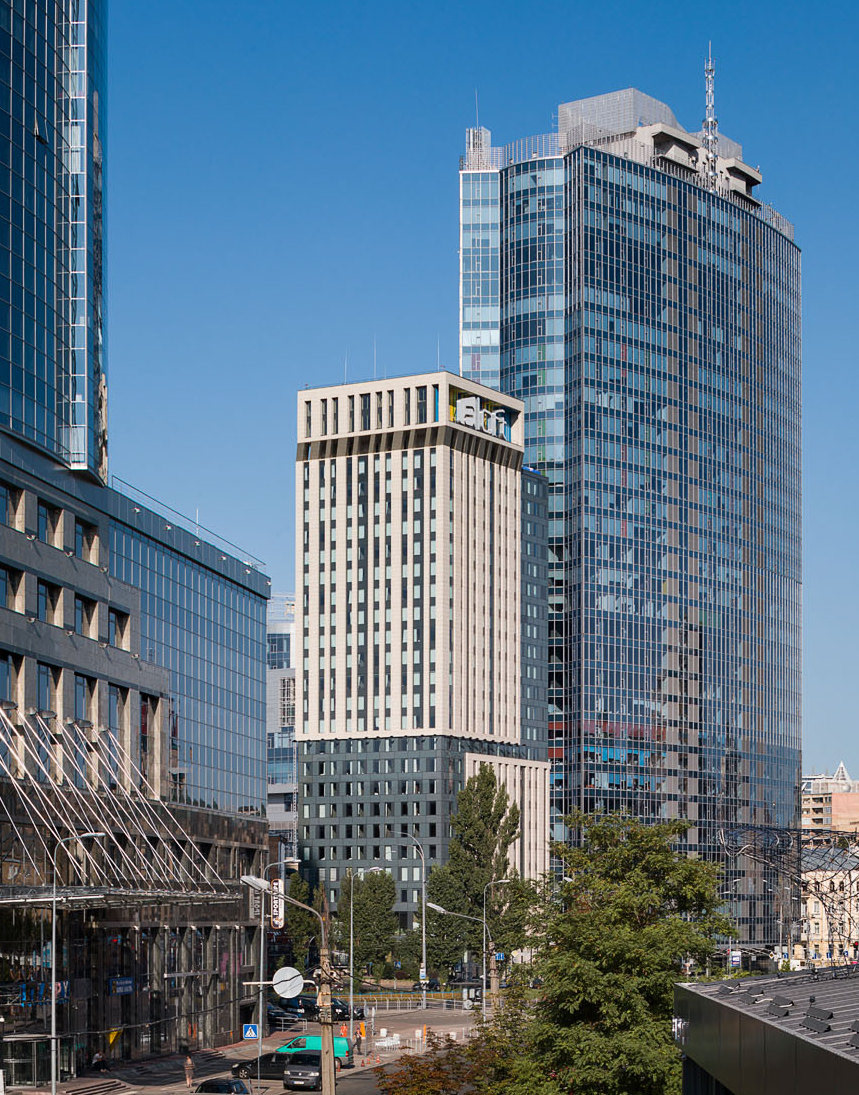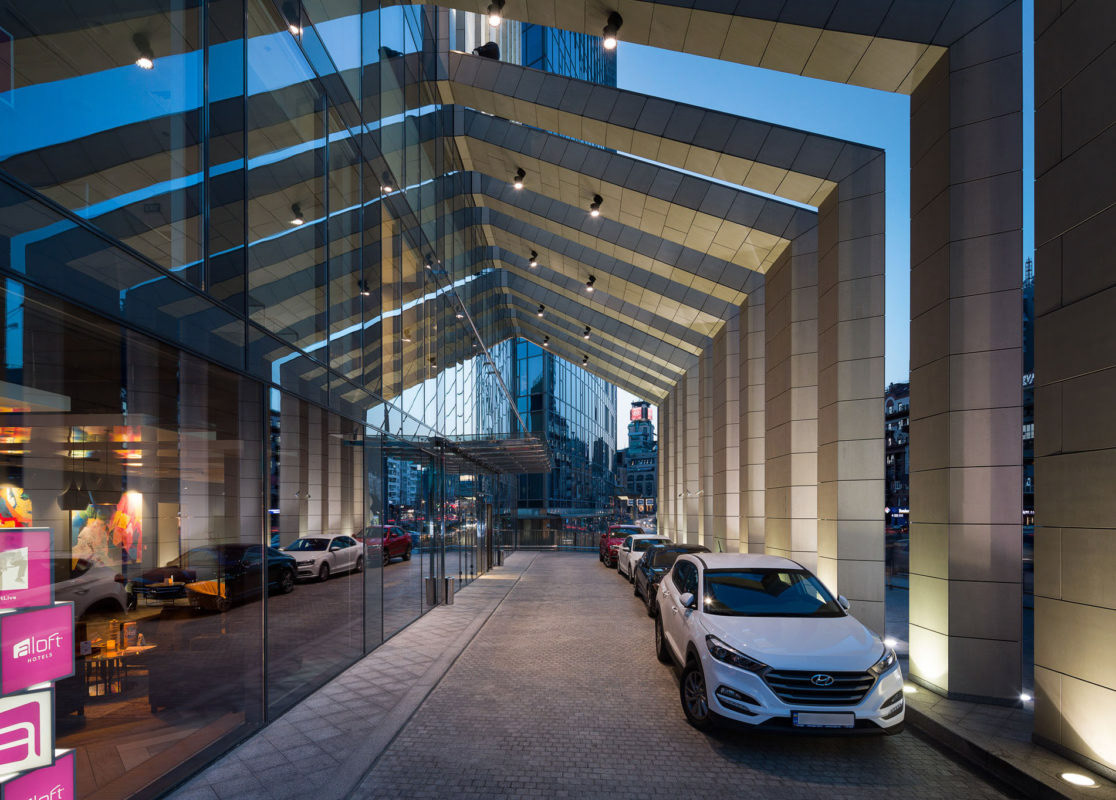
Aloft
location: Kyiv, Ukraine
function: hotel
area: 20 000 m2
status: built (2010-2018)
photo: Andrey Avdeenko
team: Artem Abrosymov, Aleksandr Abrosymov, Yuriy Bendasov, Yana Gupan, Oleg Drozdov, Vyacheslav Zhemir, Ekaterina Nebesnaya, Vitalii Pravyk, Oleg Starodubtsev, Tymofii Ulanchenko, Mykhaylo Tsybulevsky, Konstantyn Rudnev
partners: Jestico + Whiles (interior), RD Engineering
more at drozdov-partners.com
The site of a new hotel is located on Lesi Ukrainki boulevard, characterized by two dominant scales: Soviet nine-storeyed houses flanking the boulevard and newly-constructed thirty-three-storeyed office towers.

site plan

The composition consists of three volumes: the lower one with public functions, one volume of hotel rooms, and an engineering equipment volume. This vertical parceling helped to achieve the scale corresponding to the Soviet buildings.

The lower volume has an atrium with galleries, from where one can get to the hotel lobby, boutiques, restaurants, and conference halls. Hotel rooms are located in the volume differing in their layout. In general, the project reflects the complexity of the existing urban situation and technologies employed in modern hotels.




model

original concept
